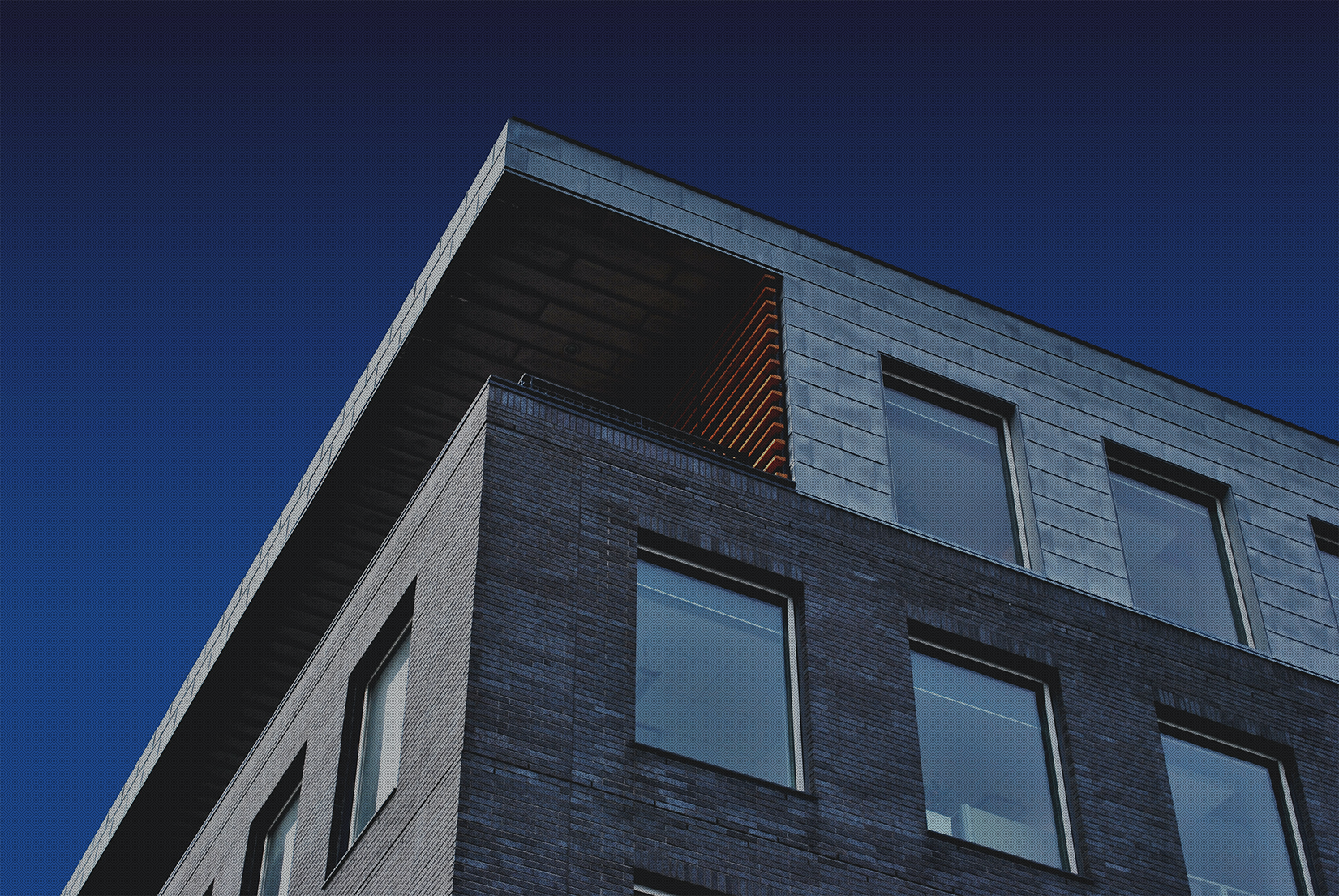
The project is located in Airoli, Navi Mumbai. This development is proposed by Navi Mumbai municipal corporation for public. This construction compress with 2 basement ground floor and 4 upper floors. Ground floor having booking area food court and entry to back stage. 1st floor and 2nd floor entry to auditorium having 723 seating’s. 3rd and 4th floor are connected to balcony area and VIP lounge.
Neoinfinit Engineering team value engineered water supply, drainage, rain water harvesting, and storm water, water storage (UG tank and OH tank). Fire fighting system includes fire fighting pump, jockey pump, sprinkler pump, sprinkler jockey pump and stand by diesel engine driven pump, booster pump, sprinklers in basement, ground floor, double height auditorium area, common passage, and lift lobby. Fire suppression system for parking area, automatic fire alarm systems includes addressable smoke detectors, hooters, and manual call points with talk back facility, Addressable Fire alarm control panel, and public addressable system with multiple audio channels.
The building design having very luxurious auditorium interior and exterior design with 15 meter double height area we have provided quick response sprinklers.
We are experts in Design and Execution for projects mainly dealing in Hospitality, Health Care, Huge Residential Colonies, Malls, Banks, Corporate Offices and Multi Purpose Development.