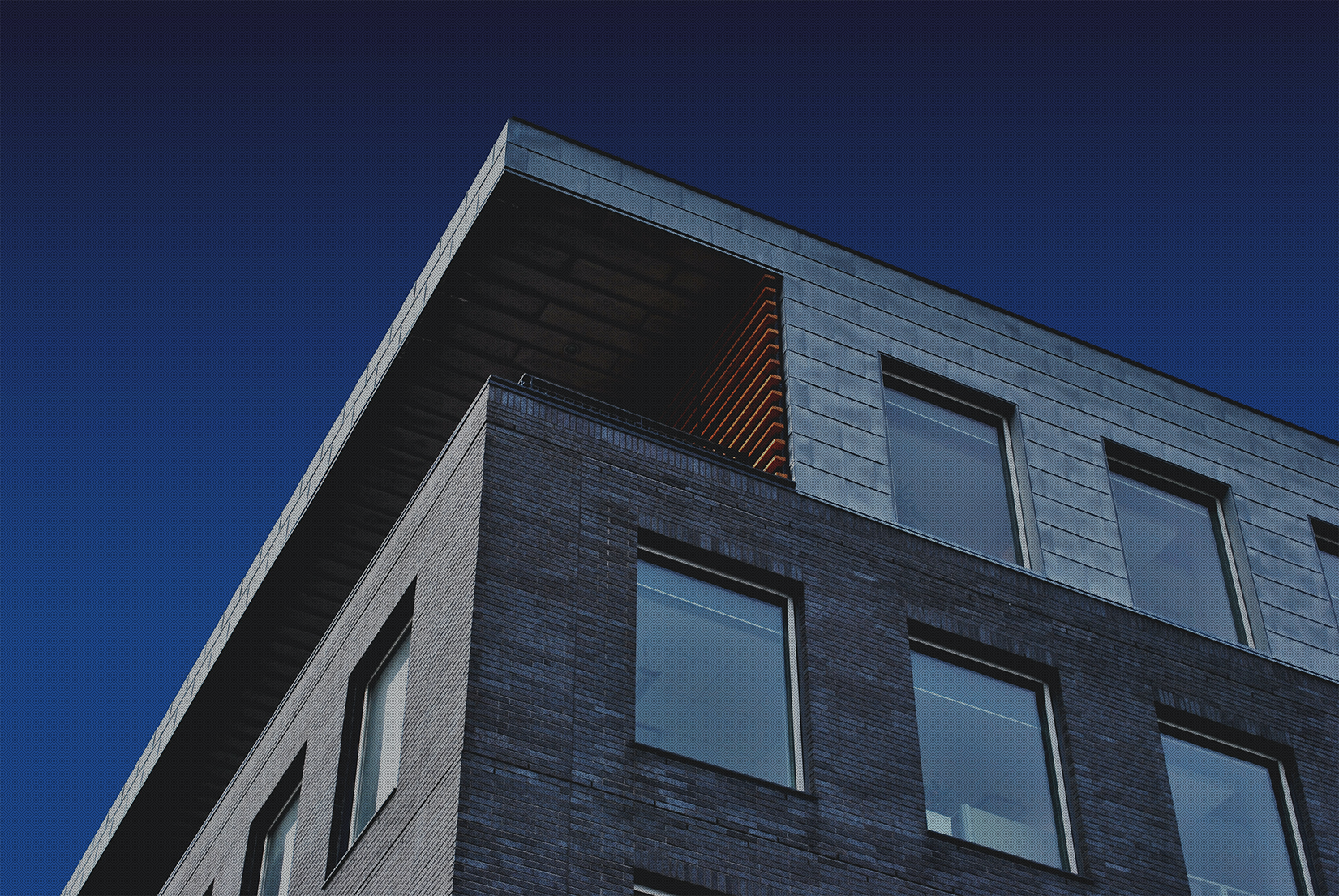
The project is located in Ulwe, Navi Mumbai proposed by marvel developers and design by THE FIRM Architect. It has shopping at ground floor front side and parking at back side, Partial basement for pump room, 1st floor parking plus apartments 1BHK and 2 BHK apartments from 2nd floor onward to 12th floor 1 BHK and 2 BHK apartments.
Neoinfinit Engineering team value engineered Air Conditioning, Ventilation for electrical rooms, LT connection from utility company feeder, Single phase and three phase meter room wiring details, mains to the apartments, Apartment point wiring and power supply, Intercom to connect main gate, reception, amenity area and apartments, Data, MATV for apartments and amenity area, Lift for vertical transport, CCTV in ground floor common area and all floor lift lobby, water supply, drainage, rain water harvesting, storm water, water storage(UG tank and OH tank). Fire fighting system includes fire fighting booster pump, sprinklers in parking area, Automatic fire alarm systems includes addressable smoke detectors, hooters, and manual call points with talk back facility, Addressable Fire alarm control panel, and public addressable system with multiple audio channels. The scope is limited to scheme, design development, estimation, good for construction, and periodic site inspection during execution of the project
We are experts in Design and Execution for projects mainly dealing in Hospitality, Health Care, Huge Residential Colonies, Malls, Banks, Corporate Offices and Multi Purpose Development.