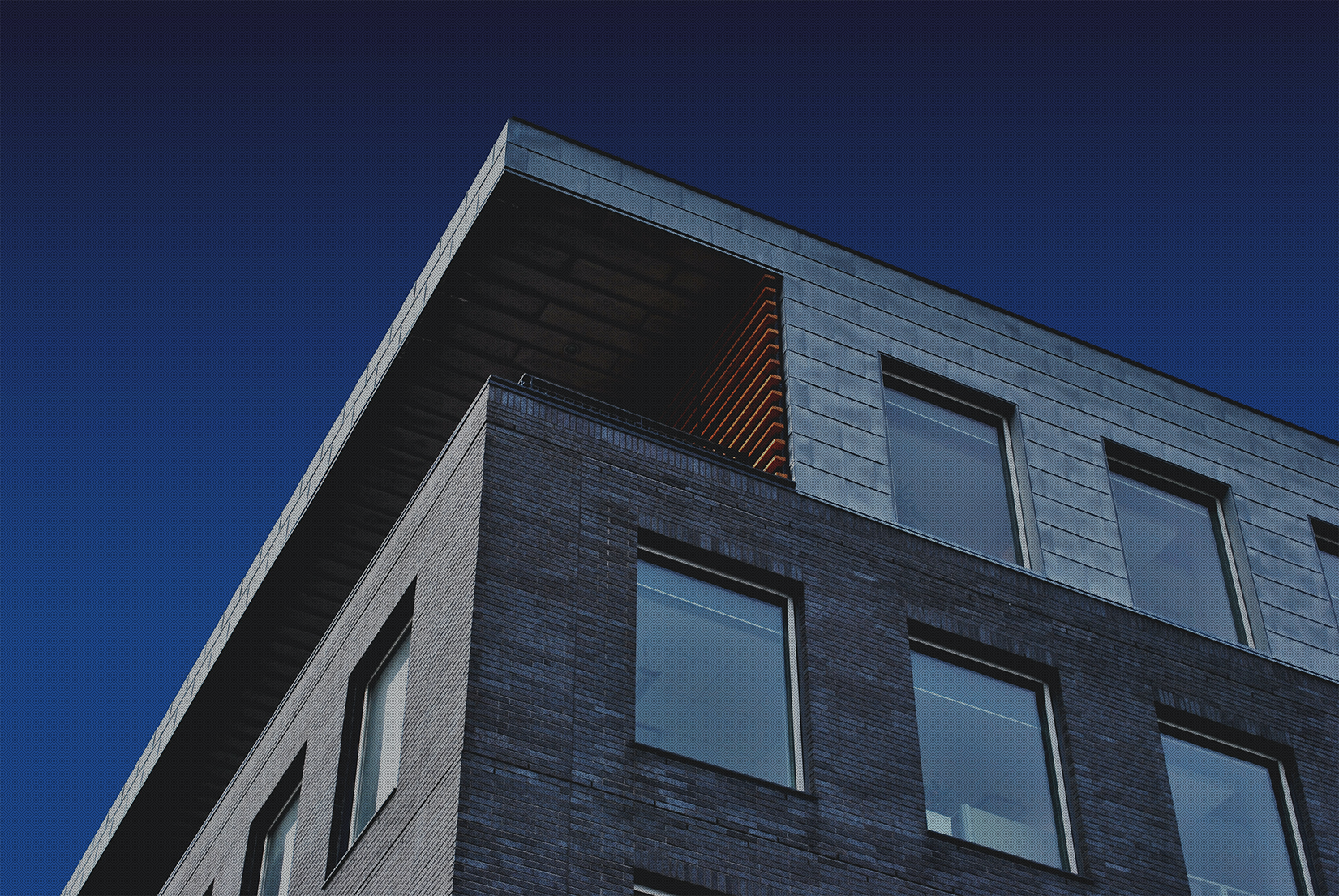
The project ‘Shanti Luxuria’ is located in Shil Phata, which is an area about 5 kilometres south of Mumbra, in the Thane district of Mumbai, Maharashtra, India. It is located east of Parsik Hills on the old Mumbai-Pune Road. It is a new region being opened for development, and is picking up, with the developers showing interest.
The project site of 7604 sq.m is being developed by RDP developers. The design evolved with the developers’ brief, the site survey studies, the DCR for the sector, the environmental concerns of Thane region and the site specific environmental concerns guided all along by our design sensibilities.
Besides fulfilling their clients’ aspiration to utilize maximum FSI as available on the plot, we have tried to value-add to the residential development. The plot was an odd shape and it was a challenge to accommodate the residential tower and its ancillary requirements of parking as well as maximize the recreational greens on natural ground. There was a height restriction for the tower at 92 meters. The design strived for the greens and the project program was finally derived as stilt and 30 floors, including podium for landscape and community facilities of gym and multi-purpose halls for indoor games, yoga and community get-togethers. The podium landscape is a spill-over from the community activity areas on the first floor.
The residential tower houses 1 BHK and 2 BHK units as a sale format. Each unit is designed to facilitate cross ventilation with thoughtfully placed slit windows in addition to the French windows for all rooms. The road facing 2 BHK units have a city green zone across the road for views while the other units at rear and side are designed to have the site’s recreational greens as the natural sight in view. The common circulation core, with 4 lifts and 2 staircases with well-sized service ducts, is efficiently designed to serve 10 units on a typical floor. It is designed with a grand common lift lobby with three well-delineated passages leading to 3 wings in 3 different directions respectively. These approach passages are naturally-lit, hence a boon for energy conservation.
The façade is pure clean lines with a bold frame crowning the tower and does not rely on any ostentatious features to create its urban impression. The frame of the building comprises of R.C.C and light-weight fly-ash blockwork with aluminium window systems.
Cross- ventilation and natural light are the salient features the project can boast of. The cross ventilation would ensure better comfort for the residents of this building. The architects hope that it would reduce the need to use air-conditioners. Naturally day-lit rooms would also ensure minimal usage of artificial lighting during the day, hence would contribute to save energy. The common area lighting is proposed to be LEDs. The project is also using solar power for maximum utilization of renewable energy for water heating.
The high-rise towers are the need of the hour in today’s state of urban affairs to save maximum space for greens on natural ground. The challenges inherent with high density developments lie in providing adequate car parks for the residents, without compromising on the greens; balancing the escalated project costs for podiums or basements, as borne by the developers. As an architectural practice that acknowledges the social dimension of architecture, the quality of life for residents in this low-end development has been the most critical driving cause for design.
Neoinfinit Engineering team value engineered Air Conditioning, Ventilation for electrical rooms, LT connection from utility company feeder, Single phase and three phase meter room wiring details, mains to the apartments, Apartment point wiring and power supply, Intercom to connect main gate, reception, amenity area and apartments, Data, MATV for apartments and amenity area, Lift for vertical transport, CCTV in ground floor common area and all floor lift lobby, water supply, drainage, rain water harvesting, storm water, water storage(UG tank and OH tank). Fire fighting system includes fire fighting booster pump, sprinklers in parking area, Automatic fire alarm systems includes addressable smoke detectors, hooters, and manual call points with talk back facility, Addressable Fire alarm control panel, and public addressable system with multiple audio channels. The scope is limited to scheme, design development, estimation, good for construction, and periodic site inspection during execution of the project.
We are experts in Design and Execution for projects mainly dealing in Hospitality, Health Care, Huge Residential Colonies, Malls, Banks, Corporate Offices and Multi Purpose Development.