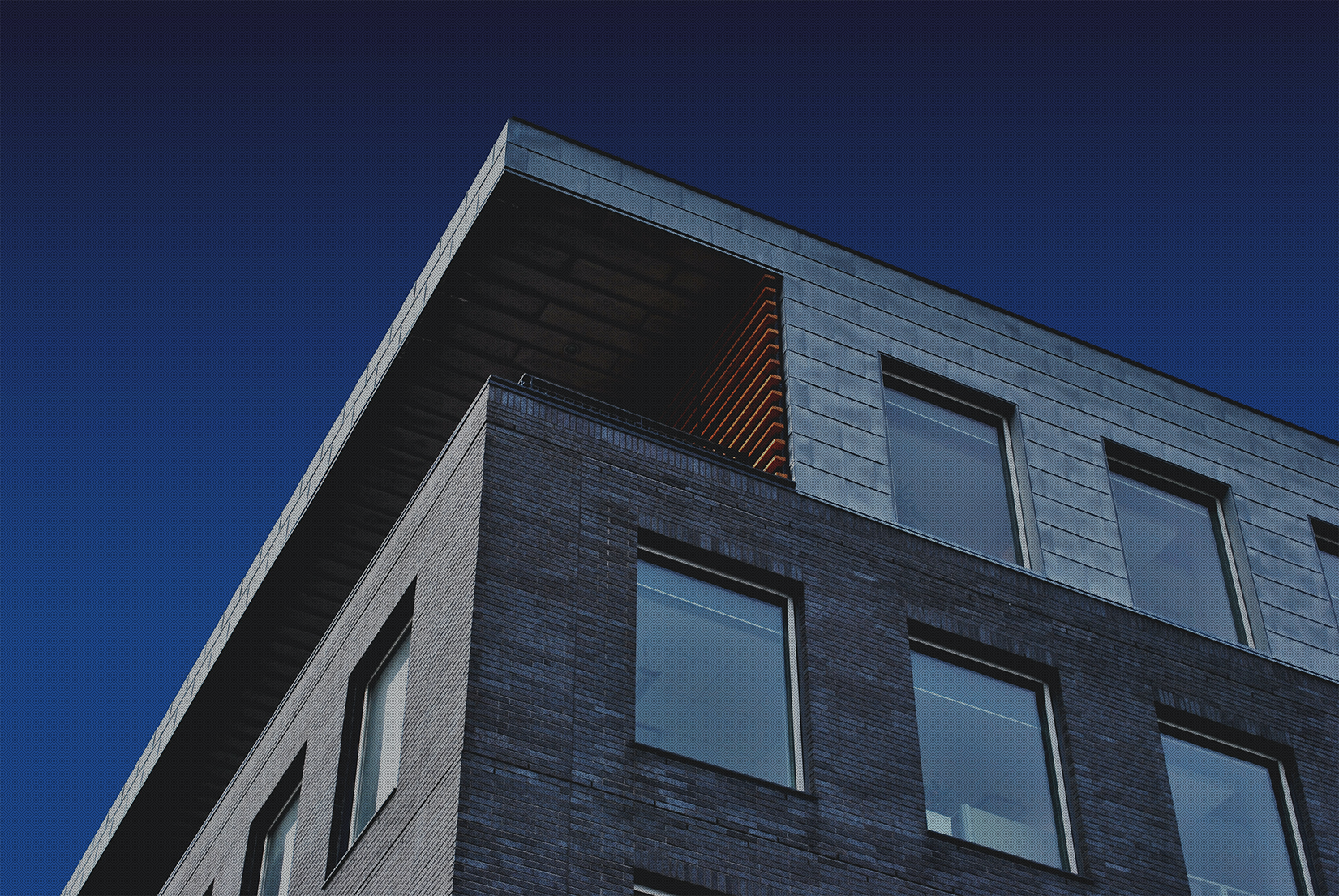
The project is located in Mumbai.This development is proposed by Shree Uvasaggahar Sadhana Trust.This is a Commercial development design by Eastern Architects.Neoinfinit Engineering team engineered the Air Conditioning, Ventilation for Storage area, LT connection & Extension of Existing LT Panel, Industrial LT Cabling for their power supply requirement, wiring and power supply to the machine located in Plant, Intercom to connect Manufacturing, dispatch, admin office, canteen, reception, security cabin, Data, weighing bridge in Loading and Unloading area, 100% CCTV coverage, water supply, drainage, rain water harvesting, storm water, water storage (UG tank for Fire and Domestic use).
Fire fighting system includes fire fighting pump, sprinklers Pump, Jockey Pump, Diesel Engine Driven Pump, in Pump room, Automatic fire alarm systems includes addressable smoke detectors, hooters, and manual call points with talk back facility, Addressable Fire alarm control panel, and public addressable system with multiple audio channels. The scope is limited to scheme, design development, estimation, good for construction, and periodic site inspection during execution of the project.
We are experts in Design and Execution for projects mainly dealing in Hospitality, Health Care, Huge Residential Colonies, Malls, Banks, Corporate Offices and Multi Purpose Development.